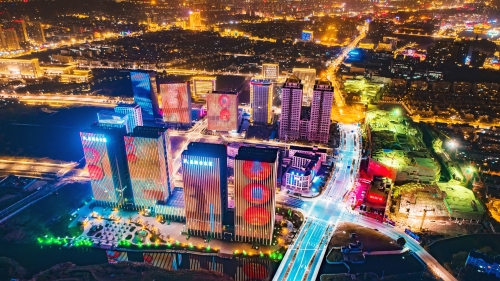
Nanshi New District: North from Shengli Road, east to Zhaxing Highway, south to Hangpu Expressway, and west to the north line of cross-sea bridge, and the planned development building area is about 30 square kilometers. The main function orientation is city new highland, which is mainly composed of business headquarters, administrative office, ecological leisure, cultural education and high grade residential. At present, the core area of 4 square kilometers of infrastructure has been basically completed, and the framework has been opened in an all-round way. Public construction supporting facilities such as New Passenger Transport Center, Civil Cultural Center (City Exhibition Hall) and Minghu Park have been put into operation. A number of residential quarters such as Longqiu Bay, Rose Bay, Evergrande Metropolis and Binjiang Wanjia Flower City have been completed one after another, the new city Injoy Plaza was completed and opened, the construction of the central business district has begun to take shape, and the image of Nanshi New District has gradually appeared with continuously gathered popularity and business atmosphere. In the future, Nanshi New District will be combined with the development and construction of high-speed rail new city, focusing on cultivating modern service industries such as film and television production, e-commerce, financial services, cultural creativity, etc., and actively explore the development of science and technology information and health services industry.
Donghu New District: North from Shanghai Pool, east from East Zhaxing Road, south to Zhajiasu channel, west to Haiyan Pool, and the planned development building area is about 16 square kilometers. The main function orientation is city comprehensive area, which is integrating health education, business services, leisure and entertainment, cultural tourism, and high grade residential functions. At present, the completed Donghu Phase I of about 4 square kilometers was relatively mature, and gathered lots of facilities such as high grade residential quarters, schools, hospitals, libraries, gymnasiums, farmers markets, commercial complexes, achieved link up mutual corresponding with Sangang new city on the east side. Donghu phase II is 12 square kilometers, plans for a variety of commercial activities such as oriental parks, leisure tourism, health and wellness, cultural creativity, commercial and trade residence etc., creates a high-quality urban complex that integrating“people, culture, scenery, tourism and residence”.
Nanhetou (old city government) plot: North to Renmin Road, east to East Huancheng Road, south to Nancheng River, west to Xinhua Road, total land area about 360 acres. The project surrounded with historical relics and cultural resources node to create the concept of“Pinghu City Living Room and Pinghu People's Spiritual Homeland”; create a romantic commercial street with the street and lanes mechanism as the vein; build the late Qing Dynasty ancient buildings group with Mohs Manor architecture as the representative. The specific commercial activities covers specialty catering, cultural leisure, characteristic folk customs, and courtyard inns.